Thoughtfully conceived by COOKFOX Architects, half- and full-floor residences provide abundant natural light, floor plans that deftly create soothing spaces, and floor-to-ceiling windows that blur the distinction between indoors and out.
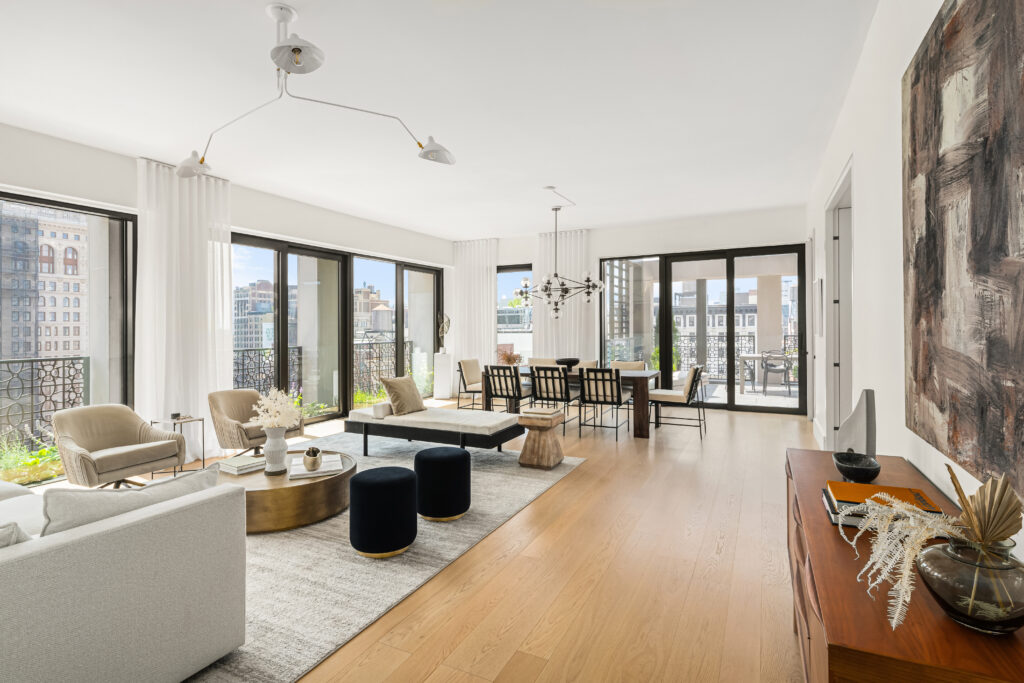
LIVING SPACES
With lofty ceilings, wide-plank oak floors, custom millwork, and overscaled windows, each residence is designed to promote a sense of warmth and wellbeing.
KITCHENS
Designed for culinary pursuits, custom kitchens feature Calacatta Lincoln marble slab countertops and backsplashes and a suite of Gaggenau and Thermador appliances, sleek Dornbracht fixtures, and generous storage spaces. Timeless rift oak and white lacquer cabinetry is accented with textural ribbed glass and bronzed metal hardware.
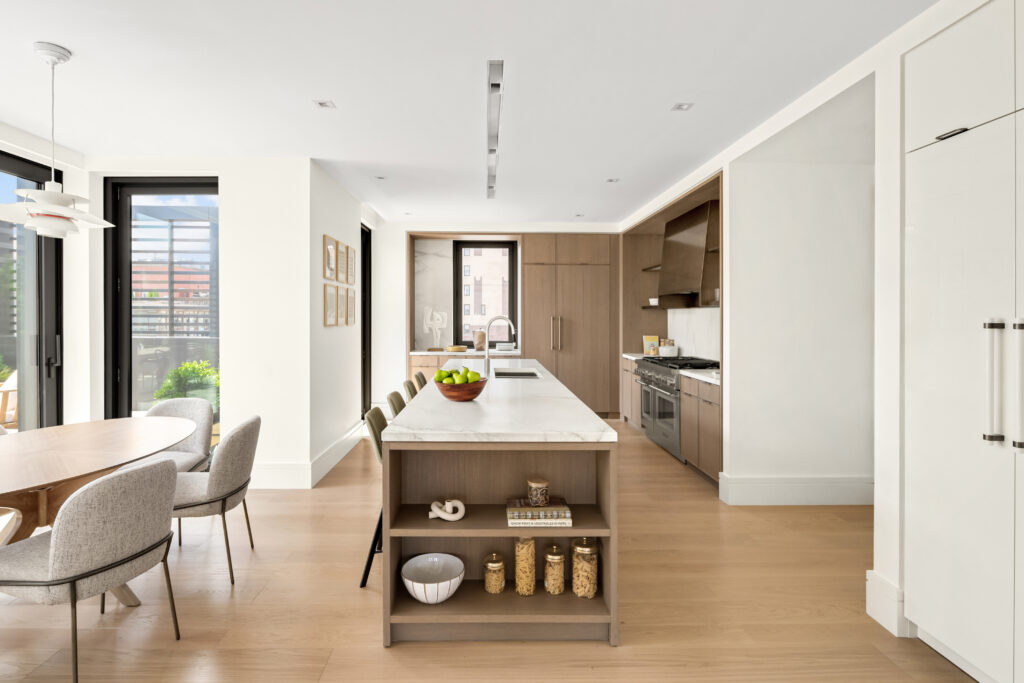
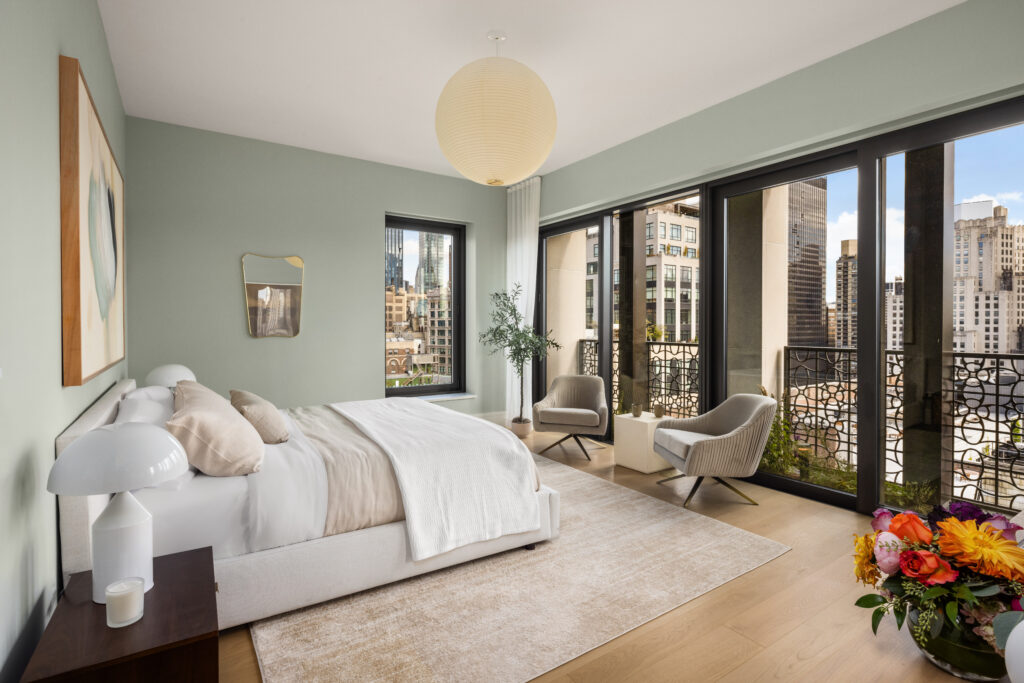
PRIMARY BEDROOMS
Airy primary bedrooms offer serene spaces framed by floor-to-ceiling windows revealing the cityscape beyond.
PRIMARY BATHROOMS
Designed as an elegant retreat, primary bathrooms are outfitted with Arabescato marble and walnut vanities against the backdrop of luminous white Greek Naxos marble. Mosaic marble flooring adds texture underfoot and cast iron tubs offer an ideal place to relax.
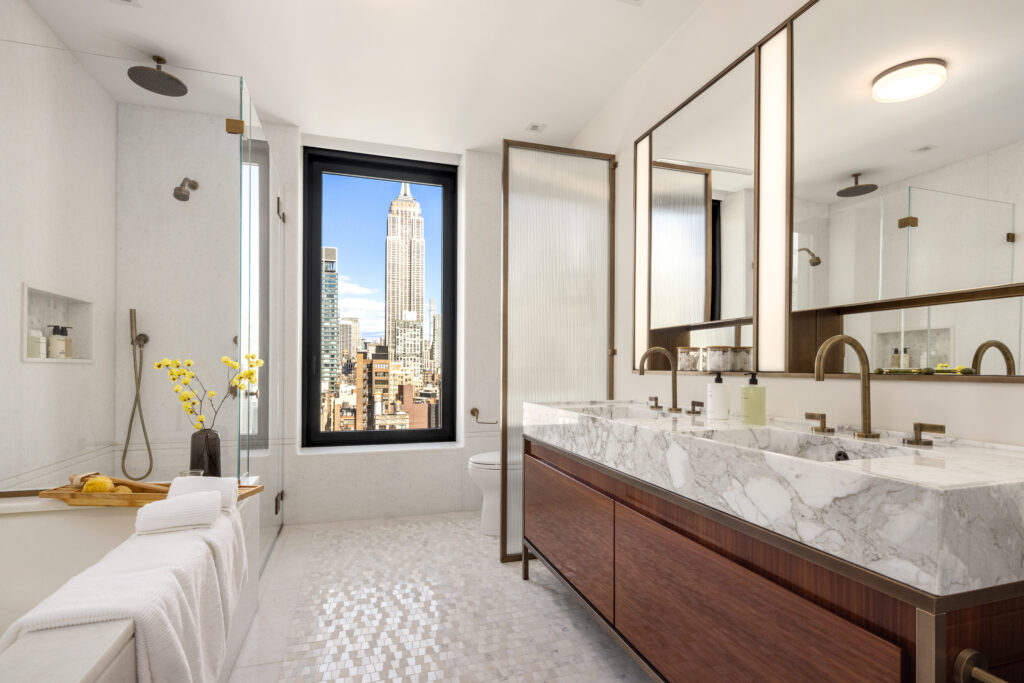
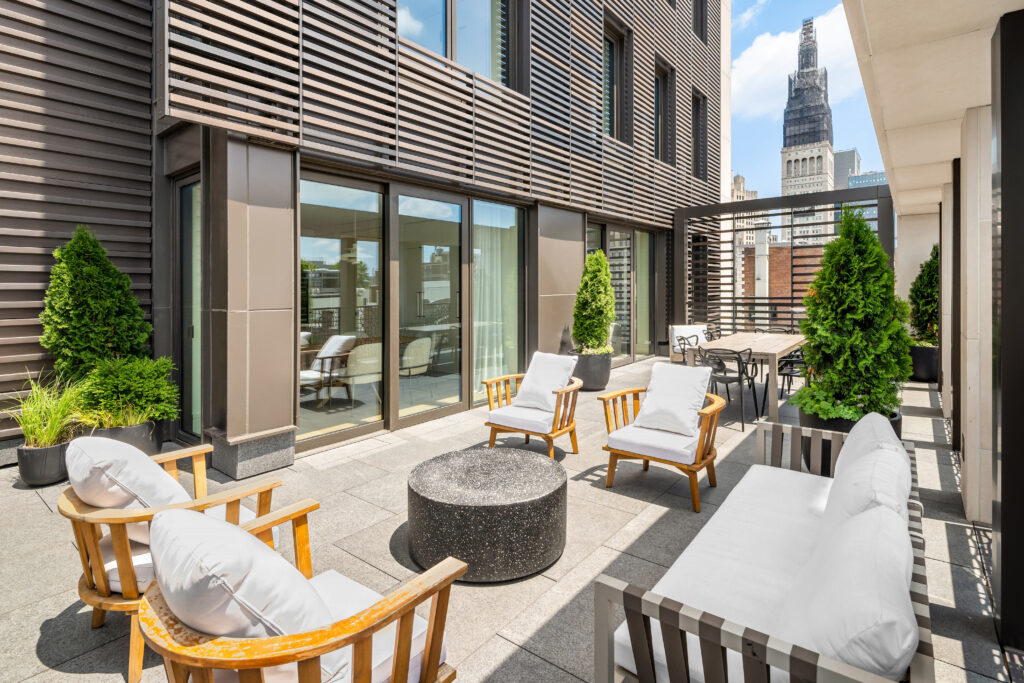
OUTDOOR LIVING
Drawing a connection to nature and the cityscape beyond, many residences feature planted Juliet balconies, with select featuring expansive terraces with views of The Clocktower and the full expanse of Downtown Manhattan.
PENTHOUSE
Occupying a full floor, the penthouse, complete with a private roof terrace and an outdoor kitchen, is positioned at the apex of Flatiron House. Featuring elevated details, direct elevator entry, and a breakfast balcony, this one-of-a-kind residence enjoys magnificent skyline views in every direction.

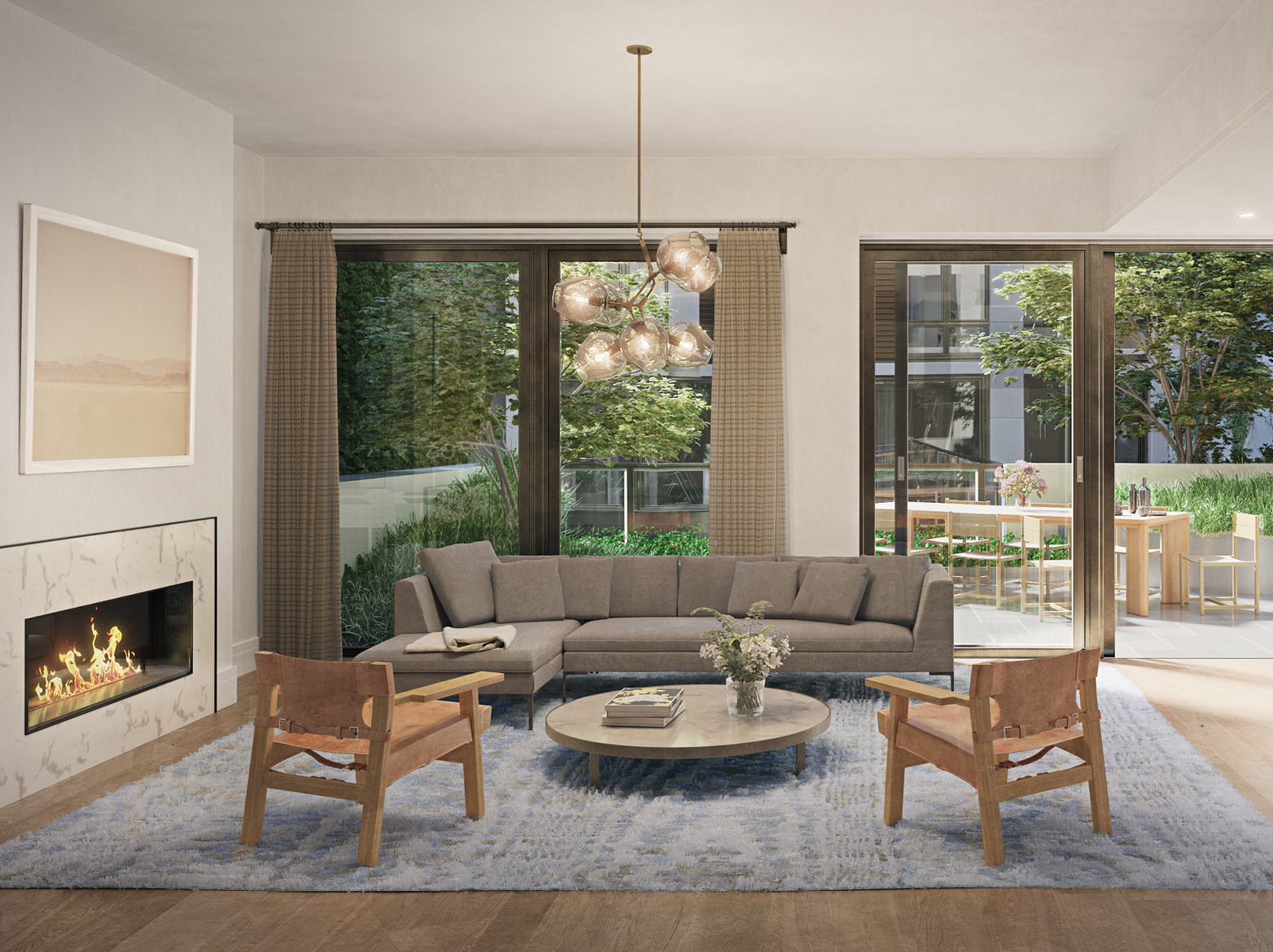
TOWNHOUSE
With a sprawling interior that stretches over two levels and a private terrace overlooking the Garden, the Townhouse is luxuriously appointed with a fireplace as the centerpiece of a light-filled great room.